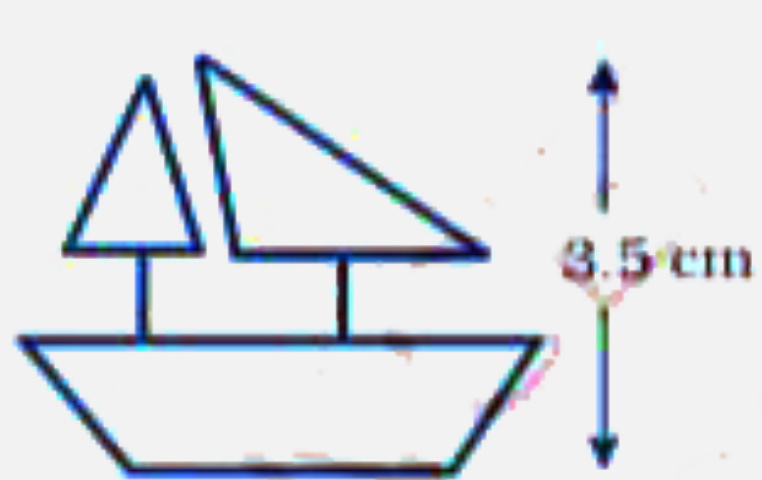In a blueprint of a room, an architect has shown the height of the room as 33 cm. If the actual height of the room is 330 cm, then the scale used by her is
1:11
1:10
1:100
1:3
To find the scale used by the architect in the blueprint of the room, we can follow these steps:
1. Identify the Measurements:
- The height shown in the blueprint is 33 cm.
- The actual height of the room is 330 cm.
2. Set Up the Scale Ratio:
- The scale can be expressed as a ratio of the height shown in the blueprint to the actual height.
- Scale = (Height in blueprint) : (Actual height)
3. Substitute the Values:
- Substitute the known values into the scale ratio:
- Scale = 33 cm : 330 cm
4. Simplify the Ratio:
- To simplify the ratio, divide both sides by 33:
- Scale = 33/33 : 330/33
- Scale = 1 : 10
5. Conclusion:
- The scale used by the architect is 1 : 10.
Final Answer:
The scale used by the architect is 1 : 10.
---
- The height shown in the blueprint is 33 cm.
- The actual height of the room is 330 cm.
- The scale can be expressed as a ratio of the height shown in the blueprint to the actual height.
- Scale = (Height in blueprint) : (Actual height)
- Substitute the known values into the scale ratio:
- Scale = 33 cm : 330 cm
- To simplify the ratio, divide both sides by 33:
- Scale = 33/33 : 330/33
- Scale = 1 : 10
- The scale used by the architect is 1 : 10.
The scale used by the architect is 1 : 10.
Topper's Solved these Questions
Similar Questions
Knowledge Check
The perimeter of the floor of a room is 18 m. What is the area of the walls of the room, if the height of the room is 3 m ?
A21m2B42m2C54m2D108m2The volume of air in a room is 204m3. The height of the room is 6m. What is the floor area of the room ?
A32m2B46m2C44m2D34m2Area of floor of a room is 48 sq m. If its height is 5 m, then the volume of the room is
A240 sq mB240 cubic decimeterC240 cubic meterDNone of these
The volume of a room is 378m3 and the area of its floor is 84m2. Find the height of the room.
View SolutionThe cost of papering the four walls of a room at 75 paise per square metre is Rs. 240. The height of the room is 5 metres. Find the length and the breadth of the room if they are in the ratio 5 : 3.
View SolutionThe length, breadth and height of the room are in the ratio 3:2:1. The breadth and height of the room are halved and length of the room is doubled. The area of the four walls of the room will (a) decrease by 13.64% (b) decrease by 15% (c) decrease by 18.75% (d) decrease by 30%
View SolutionThe cost of papering four walls of a room at 70paise per square metre is Rs.157.50. The height of the room is 5metres. Find the length and the breadth of the room if they are in the ratio 4:1.
View SolutionThe total area of four walls of a room is 660m2 and the length is twice its width. If the height of the room is 11m, then the area of its ceiling is
View Solution

