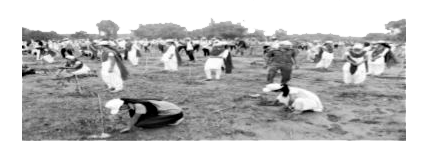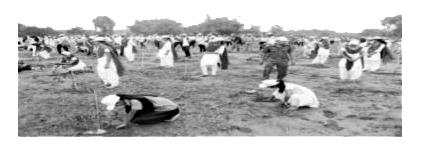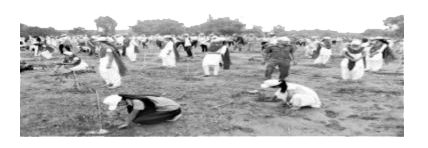Draw a map of your school playground. Mark all necessary places like 2 library, Playground, Medical Room, Classrooms, Assembly area, etc.
Step-by-Step Solution to Draw a Map of Your School Playground
Step 1: Gather Materials
- Get a piece of paper and a pencil or pen. You may also want to use colored pencils or markers for better visualization.
Hint: Make sure you have enough space on your paper to fit all the areas you need to mark.
---
Step 2: Outline the Playground Area
- Start by drawing a large rectangle or square to represent the overall area of the school playground. This will be the base of your map.
Hint: Use a ruler to keep your lines straight and make your map look neat.
---
Step 3: Draw the Playgrounds
- Inside the playground area, draw two separate sections to represent the two playgrounds. Label them as "Playground 1" and "Playground 2".
Hint: You can use different shapes (like circles or ovals) for each playground to distinguish them easily.
---
Step 4: Mark the Assembly Area
- Next, draw a section for the assembly area. This can be a rectangular shape. Label it as "Assembly Area".
Hint: Position the assembly area centrally so that it is easily accessible from all parts of the playground.
---
Step 5: Add Libraries
- Draw two rectangles for the libraries. Label them as "Library 1" and "Library 2". You can place them near the classrooms for convenience.
Hint: Consider placing the libraries close to the assembly area as well, as they are often used during school events.
---
Step 6: Draw the Medical Room
- Create a small rectangle for the medical room and label it accordingly. Place it in a location that is easy to reach from the playground and classrooms.
Hint: The medical room should be in a visible area so that students can find it quickly in case of emergencies.
---
Step 7: Mark Classrooms
- Draw several rectangles to represent the classrooms. You can label them as "Classroom 9A", "Classroom 9B", "Classroom 9C", etc. Arrange them in a row or in a block.
Hint: Make sure to leave enough space between classrooms for pathways.
---
Step 8: Add Halls
- Draw two rectangles next to the medical room for the halls and label them as "Hall 1" and "Hall 2".
Hint: Halls can be used for various functions, so placing them near the medical room and assembly area can be practical.
---
Step 9: Review and Finalize
- Go over your map to ensure all areas are marked clearly and labeled correctly. You can add colors to different sections for better visibility.
Hint: Use a legend if necessary to explain symbols or colors used in your map.
---
- Get a piece of paper and a pencil or pen. You may also want to use colored pencils or markers for better visualization.
- Start by drawing a large rectangle or square to represent the overall area of the school playground. This will be the base of your map.
- Inside the playground area, draw two separate sections to represent the two playgrounds. Label them as "Playground 1" and "Playground 2".
- Next, draw a section for the assembly area. This can be a rectangular shape. Label it as "Assembly Area".
- Draw two rectangles for the libraries. Label them as "Library 1" and "Library 2". You can place them near the classrooms for convenience.
- Create a small rectangle for the medical room and label it accordingly. Place it in a location that is easy to reach from the playground and classrooms.
- Draw several rectangles to represent the classrooms. You can label them as "Classroom 9A", "Classroom 9B", "Classroom 9C", etc. Arrange them in a row or in a block.
- Draw two rectangles next to the medical room for the halls and label them as "Hall 1" and "Hall 2".
- Go over your map to ensure all areas are marked clearly and labeled correctly. You can add colors to different sections for better visibility.
Topper's Solved these Questions
Similar Questions
Place the following statements in a proper order to form a meaningful paragraph.
(a) Which in turn decreases the seepage of rain water into the ground.
(b) This decreases the open areas like park, and playgrounds.
(c) Increasing population create demand for construction of houses, shops, offices, roads and pavements.
(d) This results in depletion of water table and creates scarcity of more water.
View SolutionSeeing the growing cases of diabetes and depression among young children, Mr. Chopra, the principal of one reputed school organized a seminar in which he invited parents and principals. They all resolved this issue by strictly banning junk food in schools and introducing healthy snacks and drinks like soup, lassi, milk, etc. in school canteens. They also decided to make compulsory half an hour of daily physical activities for the students in the morning assembly. After six months, Mr. Chopra conducted the health survey in most of the schools and discovered a tremendous improvement in the health of the students.
After reading the above passage, answer the following questions :
(i) What are the values (at least two) displayed by Mr. Chopra ? (ii) As a student, how can you spread awareness about this issue ? (iii) Why should antidepressant drugs not be taken without consulting a doctor ? (iv) Give two examples of artificial sweeteners.
View Solution
Knowledge Check
In the following question, out of the four alternatives, select the word similar in meaning to the word given BLITHE
AA) CheerfulBB) SorrowCC) AggressiveDD) Annoy
Students of Grade 9, planned to plant saplings along straight lines, parallel to each other to one side of the playground ensuring that they had enough play area. Let us assume that they planted one of the rows of the saplings along the liney=x−4. Let L be the set of all lines which are parallel on the ground and R be a relation on L.

Answer the following using the above information.
Let R={L1,L2):L1⊥L2 where L1,L2∈L} which of the followng is true?
View SolutionStudents of Grade 9, planned to plant saplings along straight lines, parallel to each other to one side of the playground ensuring that they had enough play area. Let us assume that they planted one of the rows of the saplings along the line y=x−4 . Let L be the set of all lines which are parallel on the ground and R be a relation on L.

Answer the following using the above information.
Let relation R be defined by R={L1,L2):L1∣∣L2 where L1,L2∈L} then R is ______ relation
View SolutionStudents of Grade 9, planned to plant saplings along straight lines, parallel to each other to one side of the playground ensuring that they had enough play area. Let us assume that they planted one of the rows of the saplings along the line y=x−4 . Let L be the set of all lines which are parallel on the ground and R be a relation on L.

Answer the following using the above information.
Let R={(L1,L2):L1 is parallel to L2 and L1:y=x−4} then which of the following can be taken as L2?
View SolutionLook at these sentences (a) She sat in the corner of the room where the rough boys who did not make good marks sat, the corner of the room where there was most scuffling of feet. (b) The time when they thought about Wanda was outside of school hours. These italicised clauses help us to identify a place, a set of boys and a time. They are answers to the questions, 'What kind of rough boys?' 'Which corner did she sit in?' and 'What did they think of Wanda'? They are 'defining' or 'restrictive' relative clauses.
Combine the following to make sentences like those above.
Then go to a place (What place?) There are no people whose names begin with z. In that place (use where).
View SolutionLook at these sentences (a) She sat in the corner of the room where the rough boys who did not make good marks sat, the corner of the room where there was most scuffling of feet. (b) The time when they thought about Wanda was outside of school hours. These italicised clauses help us to identify a place, a set of boys and a time. They are answers to the questions, 'What kind of rough boys?' 'Which corner did she sit in?' and 'What did they think of Wanda'? They are 'defining' or 'restrictive' relative clauses.
Combine the following to make sentences like those above.
You must break your fast at a particular time (When?) You see the moon in the sky. (use when)
View SolutionLook at these sentences (a) She sat in the corner of the room where the rough boys who did not make good marks sat, the corner of the room where there was most scuffling of feet. (b) The time when they thought about Wanda was outside of school hours. These italicised clauses help us to identify a place, a set of boys and a time. They are answers to the questions, 'What kind of rough boys?' 'Which corner did she sit in?' and 'What did they think of Wanda'? They are 'defining' or 'restrictive' relative clauses.
Combine the following to make sentences like those above.
I would like to buy (a) Shirt (Which shirt?) (The) shirt is in the shop-window. (use which/that)
View SolutionYou are A. Rizvi, Head of the Chemistry department of Usmania Sr. Secondary School, Saharanpur. You require various lab apparatuses and chemicals for your laboratory. Write a letter to M/s Om Scientific Works, Saharanpur placing a bulk order for the purchase of various items. Mention all the necessary details of the items as well as the discounts available on the purchase.
View Solution
